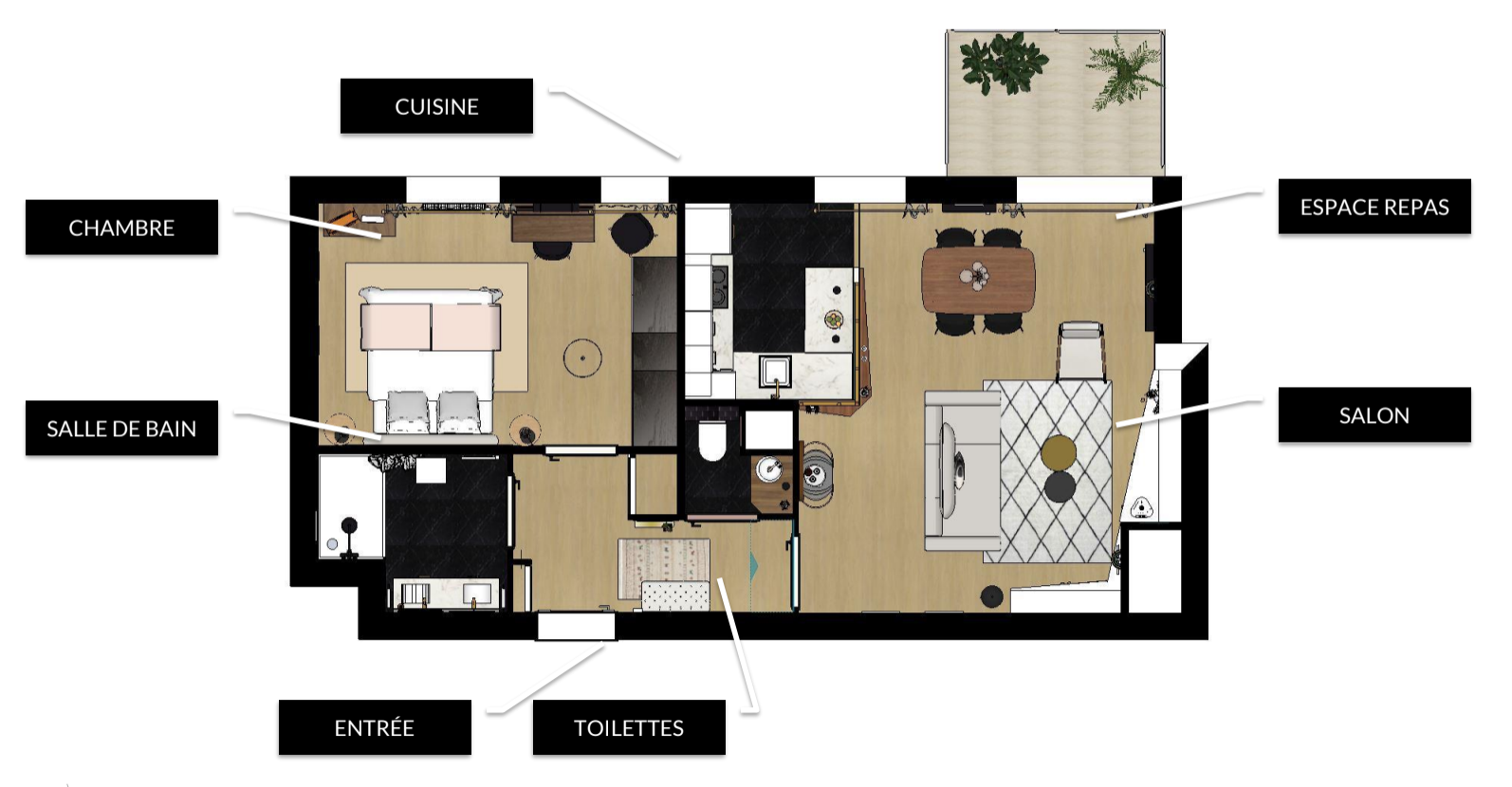No, we still haven’t moved in. Yes, it’s been about an eternity.
In 2017, we became first-time homeowners. We signed our “sur plan” apartment, meaning totally new and not yet built. The good thing about buying “neuf” or “new” is that we were able to benefit from a 0% interest rate and customize the apartment to our tastes…which is what we’ve done.
The apartment is 67m2 with a balcony in Boulogne-Billancourt, one of Paris’s chicest suburbs. The hardest part about buying à deux is coming to an agreement when it comes to decoration. I am much more Belle Epoque / Art Déco and Maxence is much more modern / Scandinavian. Our interior designer and architect nailed our combined tastes, which I’ll share the actual plans later. For now, here are inspiration boards from the designer.
Officially, we will have the keys by end of October but we won’t move in until November. Even though the apartment is brand new, we still have our custom pieces to bring in, walls to paint, kitchen to finish, bathroom to add tiling etc.
The real estate development company offers basic options to customize apartments. For example, basic black tiling in bathroom and kitchen. Not trying to be a diva, but one look at those options and I said not happening. This is why our kitchen, bathroom and WC are basically empty - we’ll customize to our liking separately. We also took out the bathtub to create a big Italian shower and increased the bathroom surface by changing one wall to make room for a double-sink.
In the kitchen, we created a ‘claustra’ in French or a closed off window panel to add something extra to the rather small space. You’ll see an example in the inspiration below as well as in the final plans, later.
The apartment is situated on the 5th and last floor with a view of a park, privately made for the new residents, us! We also bought a parking space, in the event that I finally get my French license, otherwise it’s for Maxence.
In the living room, we wanted something ultra useful but also tasteful for the space. I am a huge book nerd, always have been, always will be, so I needed space to organize my books and other goodies collected along the way. You won’t be able to tell by the layout, but there is an awkward space gap between two walls. Our designer actually created an illusionary “meuble” or platform to close the gap, all being part of the built-in library. The final design resembles most the second picture in the inspiration board, with the green/blue shelving. We chose a deep blue/green color for the shelves (inside only) and white trim and cabinets at the bottom for extra storage. Different from this picture, we actually added a reading nook where I will be able to lie down and read in! Like in the kitchen, all gold/laiton finishes. On one wall, there will be fun black and white wallpaper! Opposite will have a bar area as well as the island.
The entry way definitely stands out upon arrival. It’s very unexpected yet pleasing. We went with a powdery-pink wall color with black trim to outline doors and the overall space. Again, gold finishes. I’ve already picked out and bought almost all of the decoration, so this space will have a nice white, velvet “banquette.”
So here’s the layout. The bedroom and living room are quite big, it could’ve been a two bedroom, but there’s no need atm. Sorry friends, still have to live with a couch bed for now or slumber party in ours.
A tour in a nutshell. I’ll post final plans and the apartment tour later on, and eventually my shopping list for decoration.
KITCHEN /
We went with black marble floors, white marble countertops and backsplash with all white cabinets and gold finishes.
BATHROOM /
Originally, this was the inspiration but we strayed and went for black marble floors with white marble double sinks.
BEDROOM /
We decided on an art déco-style wallpaper with hints of green and pale pink hues.
LIVING ROOM /
The living has a big double-wall built-in library, a bar area, and lots of art déco styles mixed with old Parisian influences.
ENTRY WAY / WC /
I did it, I negotiated and won a powdery-pink entry way and WC.
LAYOUT /






